Berkshire Farm House
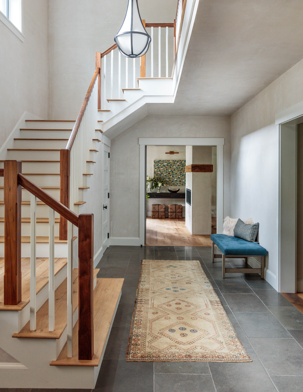
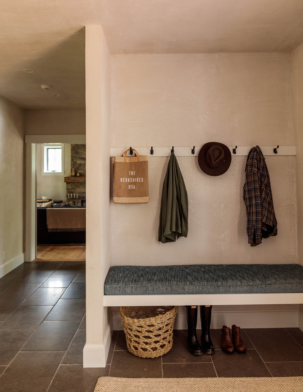
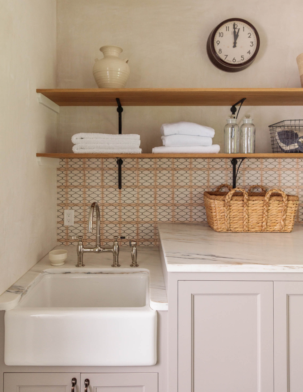
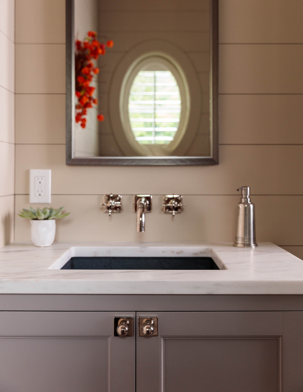
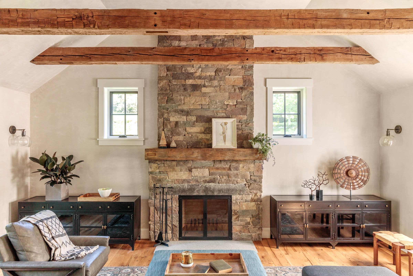
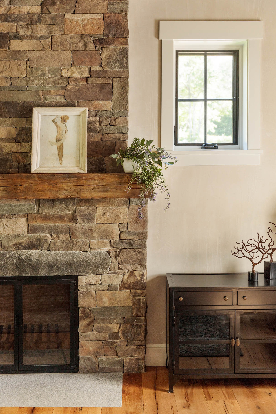
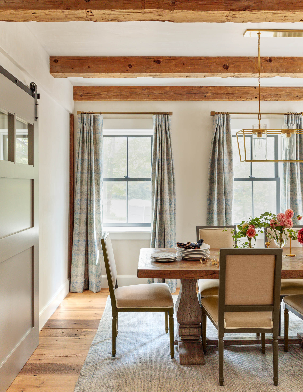
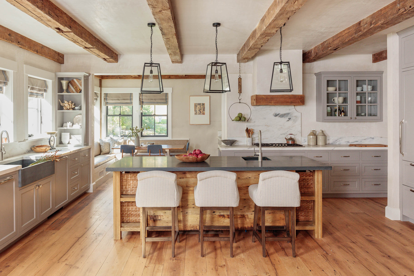
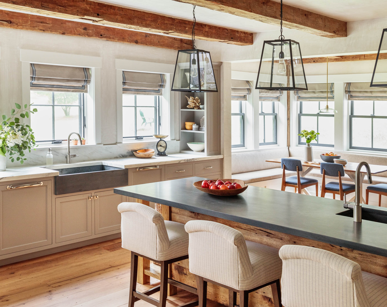
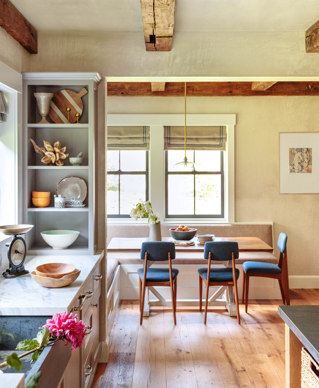
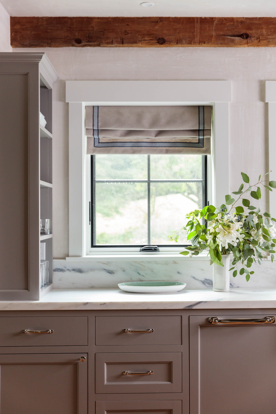
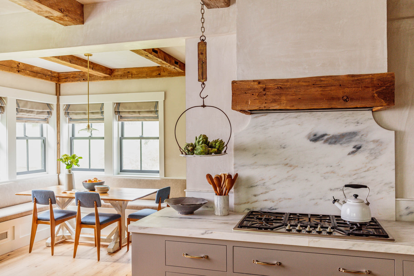
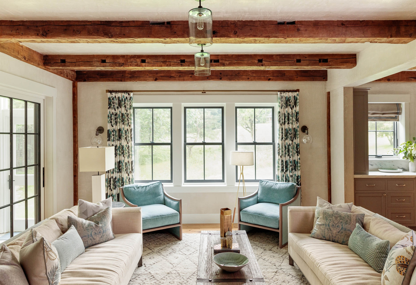
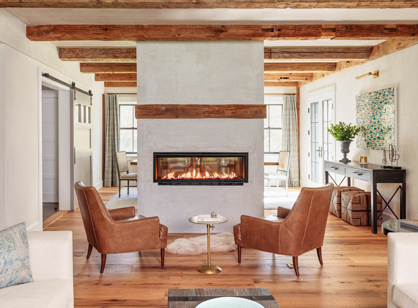
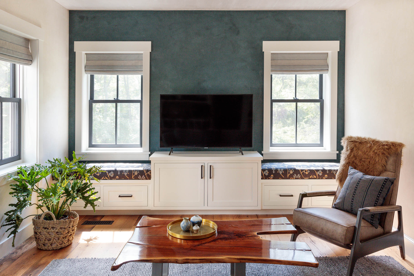
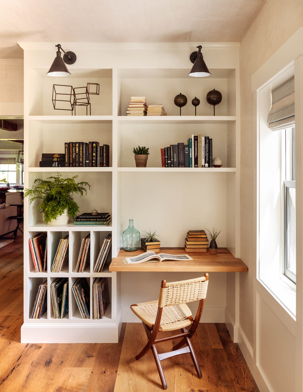
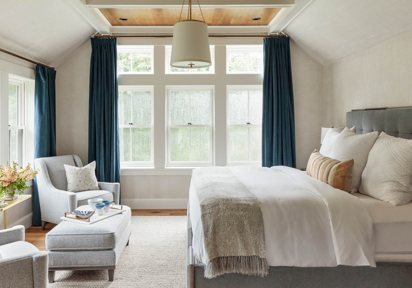
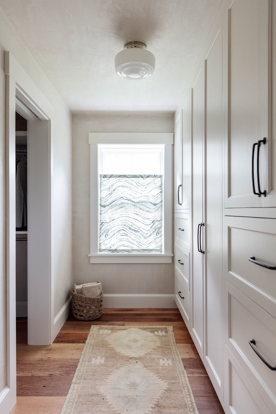
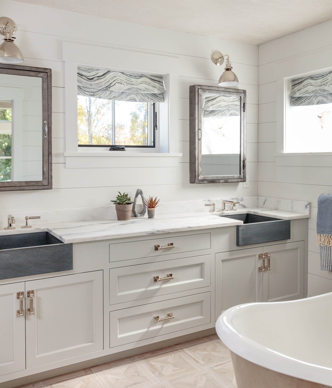
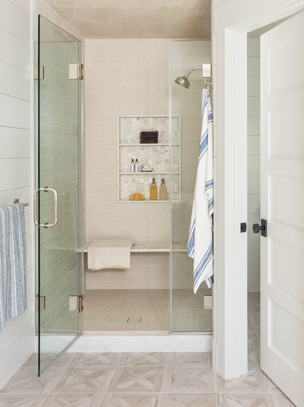
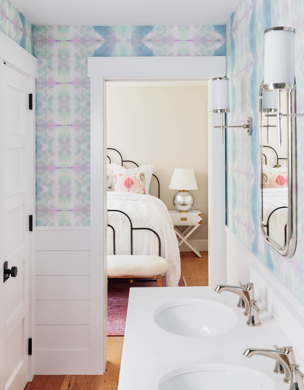
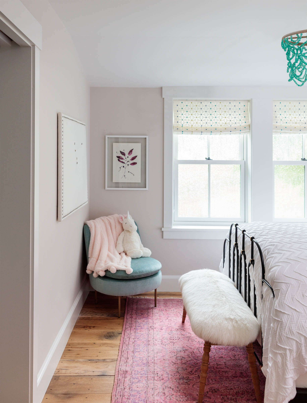
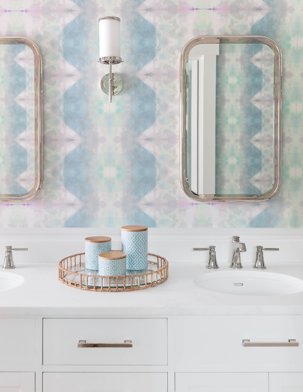
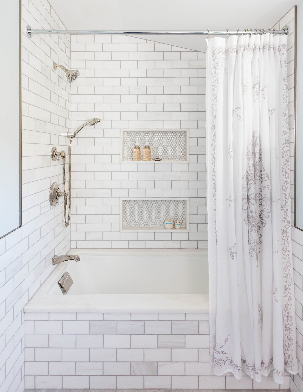
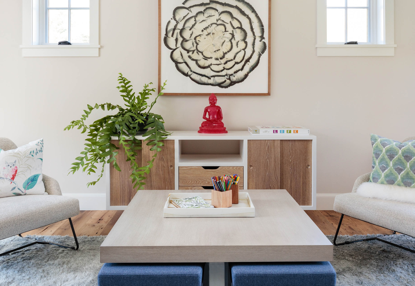
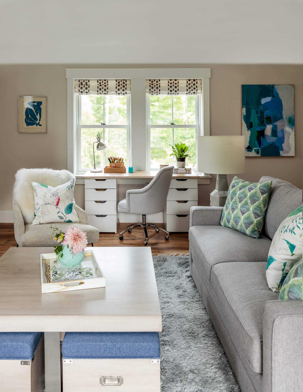
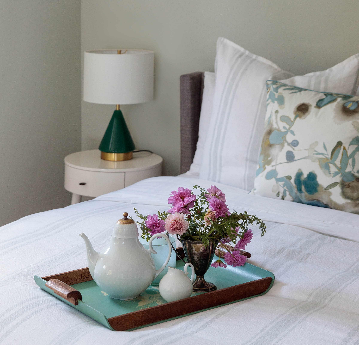
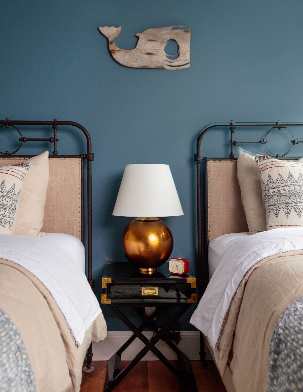
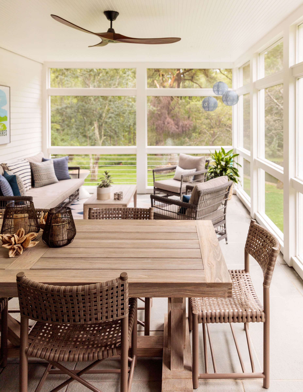
What was slated to be a large farmhouse renovation quickly turned to a large new construction project after an electrical fire swept through the home just weeks before we were scheduled to start our work. Our team quickly pivoted and redesigned the home, keeping to the original footprint but dramatically improving the floor plan for an efficient flow and to bring in substantially more light than the previous home had.
It was important to the client that we bring back some of the elements they had loved about the previous home. As such, we mimicked the wide plank reclaimed oak floors and added antique barn beams, reminiscent of an historic Berkshire home. Plaster walls throughout served to soften the interior and give an overall glow to the space. The expansive kitchen was custom-built, with space for a large pantry and an eat in-breakfast area.
Zones were created for cooking, baking, and prep work. Vermont Danby was mixed with Pietra Cardosa stone to finish the space. Ensuite bathrooms throughout the upstairs bedrooms enhance the comfort of the home and give guests a place to tuck away on their Berkshire visit. Custom furnishings were built locally and window treatments and custom upholstery layered the space to create a timeless feel.
Jess Cooney Interiors offers interior design services in the Berkshires, specializing in home renovation and new construction projects.